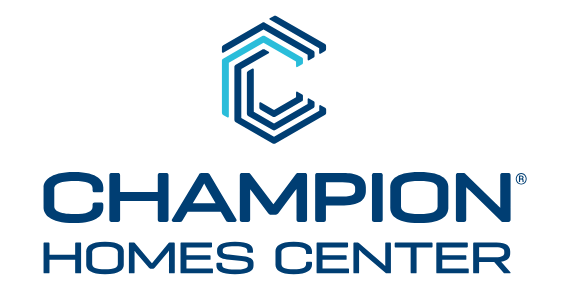4 bedrooms
2 bathrooms
1456 square feet
56′ 0″ x 28′ 0″
All sizes and dimensions are nominal or based on approximate builder measurements. The builder reserves the right to make changes due to any changes in material, color, specifications, and features anytime without notice or obligation.

Come experience the charm of Lewis Acres for yourself—where peaceful surroundings, quality homes, and a welcoming atmosphere create a place you’ll love to call home. While photos and descriptions offer a glimpse, there’s nothing like seeing the community in person to truly appreciate its quiet appeal and coastal vibe. Whether you’re planning your next move, settling into retirement, or simply looking for a fresh start, Lewis Acres offers a relaxed setting that feels just right.
Take a tour of our available homes and explore a variety of floor plans—from cozy and practical to spacious and modern. Our knowledgeable team is here to answer your questions and help you discover if this laid-back community is the perfect fit for your lifestyle. Ready to take the next step? Come visit Lewis Acres in Winnabow and picture yourself at home.
We’re excited to welcome you to Lewis Acres! Whether you’re just exploring your options or actively planning your next move, our team is here to help every step of the way. Stop by for a visit—get your questions answered, tour available homes, and leave with a clear vision of what life could look like in this peaceful coastal community.